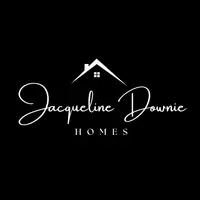220 ROOSEVELT AVE Beverly, NJ 08010
4 Beds
2 Baths
2,068 SqFt
UPDATED:
Key Details
Property Type Single Family Home
Sub Type Detached
Listing Status Active
Purchase Type For Sale
Square Footage 2,068 sqft
Price per Sqft $212
Subdivision Williamsburg
MLS Listing ID NJBL2093146
Style Bi-level
Bedrooms 4
Full Baths 1
Half Baths 1
HOA Y/N N
Abv Grd Liv Area 2,068
Year Built 1960
Available Date 2025-07-28
Annual Tax Amount $7,956
Tax Year 2024
Lot Size 6,700 Sqft
Acres 0.15
Lot Dimensions 67.00 x 100.00
Property Sub-Type Detached
Source BRIGHT
Property Description
Location
State NJ
County Burlington
Area Edgewater Park Twp (20312)
Zoning RESIDENTIAL
Rooms
Other Rooms Living Room, Dining Room, Bedroom 2, Bedroom 3, Bedroom 4, Kitchen, Family Room, Bedroom 1, Storage Room, Utility Room, Workshop, Bathroom 1, Bathroom 2
Basement Partially Finished
Main Level Bedrooms 3
Interior
Interior Features Bathroom - Tub Shower, Formal/Separate Dining Room, Wood Floors
Hot Water Natural Gas
Heating Forced Air
Cooling Central A/C
Flooring Hardwood, Ceramic Tile, Laminate Plank
Inclusions All appliances in AS IS CONDITION. Seller is leaving Electric fireplace in Living room.
Equipment Dryer - Gas, Washer, Water Heater, Stove, Refrigerator, Oven/Range - Gas, Microwave, Dishwasher
Furnishings Partially
Fireplace N
Window Features Vinyl Clad
Appliance Dryer - Gas, Washer, Water Heater, Stove, Refrigerator, Oven/Range - Gas, Microwave, Dishwasher
Heat Source Natural Gas
Laundry Lower Floor
Exterior
Garage Spaces 2.0
Fence Chain Link, Picket
Utilities Available Cable TV Available, Natural Gas Available, Electric Available, Sewer Available, Water Available
Amenities Available None
View Y/N N
Water Access N
View Street
Roof Type Shingle
Street Surface Black Top
Accessibility 2+ Access Exits
Road Frontage City/County
Total Parking Spaces 2
Garage N
Private Pool N
Building
Lot Description Adjoins - Open Space, Adjoins - Public Land
Story 2
Foundation Block, Concrete Perimeter
Sewer Public Sewer
Water Public
Architectural Style Bi-level
Level or Stories 2
Additional Building Above Grade, Below Grade
Structure Type Dry Wall
New Construction N
Schools
School District Edgewater Park Township Public Schools
Others
Pets Allowed Y
HOA Fee Include None
Senior Community No
Tax ID 12-01502-00007
Ownership Fee Simple
SqFt Source Assessor
Acceptable Financing Cash, FHA, VA, Conventional
Horse Property N
Listing Terms Cash, FHA, VA, Conventional
Financing Cash,FHA,VA,Conventional
Special Listing Condition Standard
Pets Allowed No Pet Restrictions






