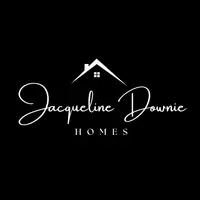
190 KESTREL LN Boalsburg, PA 16827
3 Beds
3 Baths
1,404 SqFt
UPDATED:
Key Details
Property Type Condo
Sub Type Condo/Co-op
Listing Status Active
Purchase Type For Sale
Square Footage 1,404 sqft
Price per Sqft $234
Subdivision The Gates
MLS Listing ID PACE2516184
Style Other,Traditional
Bedrooms 3
Full Baths 2
Half Baths 1
Condo Fees $200/mo
HOA Y/N N
Year Built 2016
Annual Tax Amount $3,343
Tax Year 2025
Lot Dimensions 0.00 x 0.00
Property Sub-Type Condo/Co-op
Source BRIGHT
Property Description
Location
State PA
County Centre
Area Harris Twp (16425)
Zoning R2
Rooms
Other Rooms Living Room, Dining Room, Primary Bedroom, Kitchen, Foyer, Laundry, Primary Bathroom, Full Bath, Half Bath, Additional Bedroom
Basement Partially Finished, Partial
Interior
Interior Features Ceiling Fan(s), Pantry, Primary Bath(s), Upgraded Countertops, Walk-in Closet(s), Water Treat System
Hot Water Electric
Heating Heat Pump(s)
Cooling Ceiling Fan(s), Central A/C
Flooring Carpet, Hardwood, Vinyl, Luxury Vinyl Plank, Ceramic Tile
Inclusions Kitchen appliances, washer/dryer
Equipment Microwave, Washer, Dryer, Oven/Range - Electric, Refrigerator, Dishwasher
Fireplace N
Appliance Microwave, Washer, Dryer, Oven/Range - Electric, Refrigerator, Dishwasher
Heat Source Electric
Laundry Upper Floor
Exterior
Exterior Feature Deck(s)
Parking Features Garage - Front Entry, Garage Door Opener, Basement Garage
Garage Spaces 2.0
Amenities Available None
Water Access N
Roof Type Shingle
Accessibility None
Porch Deck(s)
Attached Garage 1
Total Parking Spaces 2
Garage Y
Building
Story 3
Foundation Concrete Perimeter
Sewer Public Sewer
Water Public
Architectural Style Other, Traditional
Level or Stories 3
Additional Building Above Grade, Below Grade
Structure Type Dry Wall
New Construction N
Schools
Elementary Schools Mount Nittany
Middle Schools Mount Nittany
High Schools State College Area
School District State College Area
Others
Pets Allowed Y
HOA Fee Include Common Area Maintenance,Insurance,Lawn Maintenance,Pest Control,Sewer,Snow Removal
Senior Community No
Tax ID 25-004-,200A,0190K
Ownership Condominium
Special Listing Condition Standard
Pets Allowed Number Limit







