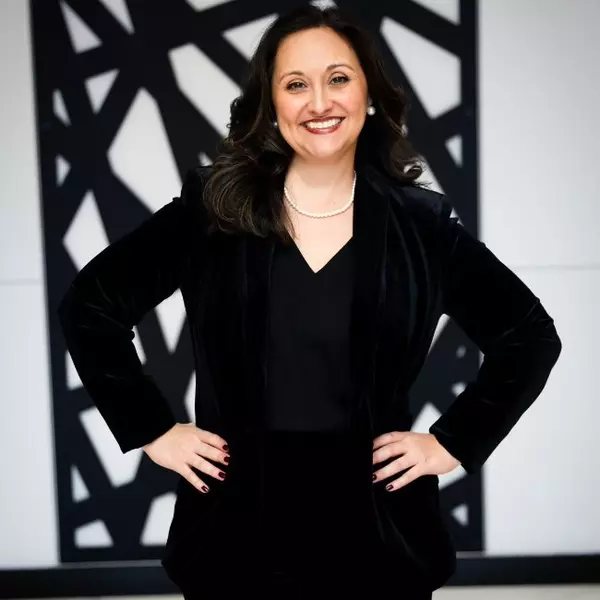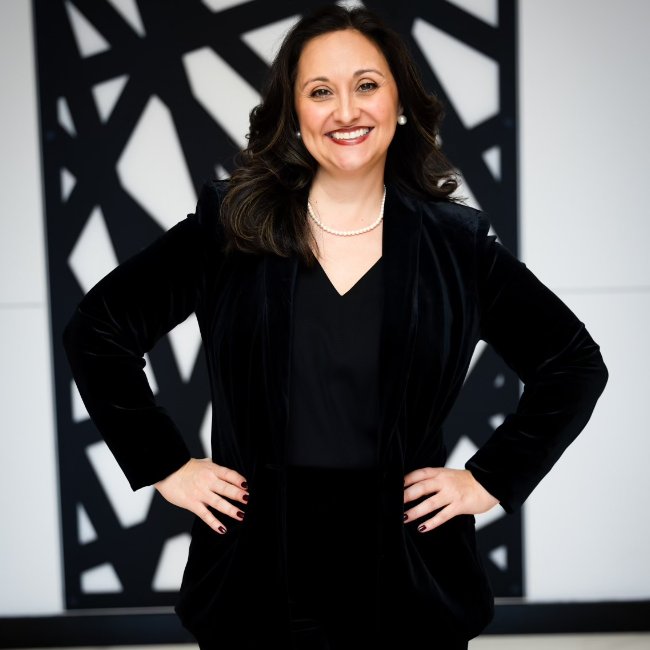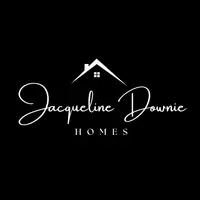
900 WYNONAH DR Auburn, PA 17922
4 Beds
3 Baths
2,268 SqFt
UPDATED:
Key Details
Property Type Single Family Home
Sub Type Detached
Listing Status Active
Purchase Type For Sale
Square Footage 2,268 sqft
Price per Sqft $216
Subdivision Lake Wynonah
MLS Listing ID PASK2023392
Style Ranch/Rambler
Bedrooms 4
Full Baths 3
HOA Fees $1,422/ann
HOA Y/N Y
Year Built 2008
Annual Tax Amount $4,857
Tax Year 2025
Lot Size 0.600 Acres
Acres 0.6
Property Sub-Type Detached
Source BRIGHT
Property Description
Welcome to this stunning lakefront ranch home, offering peaceful waterfront living with plenty of space both inside and out. A total of 1.10 acres being offered, this property includes the main lakefront lot plus two additional lots. The lot directly next door is owned by the HOA, and you'll own the next two beyond that, and the HOA owns the one after these 2 as well giving you an incredible buffer of open space.
The main level of the home features three bedrooms and two full baths, including a spacious primary suite complete with a walk-in closet and a private full bath. The living area is warm and inviting, highlighted by a gas fireplace and natural light that pours in through the windows. The dining room opens directly onto a large, covered deck — the perfect place to enjoy outdoor meals while taking in the beautiful lake views. The kitchen includes all appliances, and there's a dedicated laundry room with a sink for added convenience right off the kitchen. A finished staircase leads to a large, unfinished attic that could easily be converted into additional living space, home office, or a recreation room.
Downstairs, the fully finished walk-out basement offers a complete in-law suite. This level includes a second living room, dining area, kitchen, fourth bedroom, and a third full bath — all with the same picturesque view of the lake as the main level. It's an ideal setup for extended family, guests, or even rental potential.
The exterior includes a paved driveway with additional parking space above, where a boat is currently parked. Whether you're entertaining, relaxing, or launching water adventures, the outdoor space is designed to make the most of lakefront living.
Located in a private, gated community with 24-hour security, this property also includes access to a wide range of amenities. Enjoy the community pool, tennis and basketball courts, playgrounds, a marina, docks for boating and swimming, pavilions for gatherings, and even an on-site restaurant with a bar. It's a vibrant and active community that offers something for everyone.
This is a rare opportunity to own not just a beautiful lakefront home, but also the space, privacy, and flexibility of two additional lots — all within one of the area's most sought-after amenity-rich communities. Don't miss your chance to experience lakefront living at its finest.
Location
State PA
County Schuylkill
Area Wayne Twp (13334)
Zoning RES
Rooms
Other Rooms Kitchen
Basement Daylight, Partial, Full, Heated, Outside Entrance, Partially Finished, Walkout Level
Main Level Bedrooms 3
Interior
Interior Features 2nd Kitchen, Attic, Bathroom - Soaking Tub, Bathroom - Stall Shower, Bathroom - Tub Shower, Carpet, Ceiling Fan(s), Combination Kitchen/Dining, Dining Area, Entry Level Bedroom, Kitchen - Eat-In, Walk-in Closet(s)
Hot Water Electric
Heating Central
Cooling Central A/C
Flooring Carpet, Vinyl, Luxury Vinyl Tile
Inclusions Kitchen appliances , Washer/Dryer, Some Furniture may remain.
Equipment Refrigerator, Dishwasher, Microwave, Extra Refrigerator/Freezer, Oven/Range - Electric
Fireplace N
Appliance Refrigerator, Dishwasher, Microwave, Extra Refrigerator/Freezer, Oven/Range - Electric
Heat Source Propane - Leased
Exterior
Fence Partially
Amenities Available Bar/Lounge, Basketball Courts, Boat Dock/Slip, Boat Ramp, Club House, Gated Community, Lake, Marina/Marina Club, Picnic Area, Pool - Outdoor, Pier/Dock, Security, Tennis Courts, Tot Lots/Playground, Volleyball Courts, Water/Lake Privileges
Water Access N
View Lake
Roof Type Shingle
Accessibility 2+ Access Exits
Garage N
Building
Lot Description Additional Lot(s), Fishing Available
Story 1
Foundation Concrete Perimeter
Sewer On Site Septic
Water Public
Architectural Style Ranch/Rambler
Level or Stories 1
Additional Building Above Grade, Below Grade
Structure Type Dry Wall
New Construction N
Schools
School District Blue Mountain
Others
HOA Fee Include Common Area Maintenance,Management,Pier/Dock Maintenance,Road Maintenance,Security Gate,Snow Removal
Senior Community No
Tax ID 34-26-0900
Ownership Fee Simple
SqFt Source Assessor
Acceptable Financing Cash, Conventional, FHA, PHFA, USDA, VA
Listing Terms Cash, Conventional, FHA, PHFA, USDA, VA
Financing Cash,Conventional,FHA,PHFA,USDA,VA
Special Listing Condition Standard
Virtual Tour https://gressphotography.com/900-Wynonah-Dr/idx







